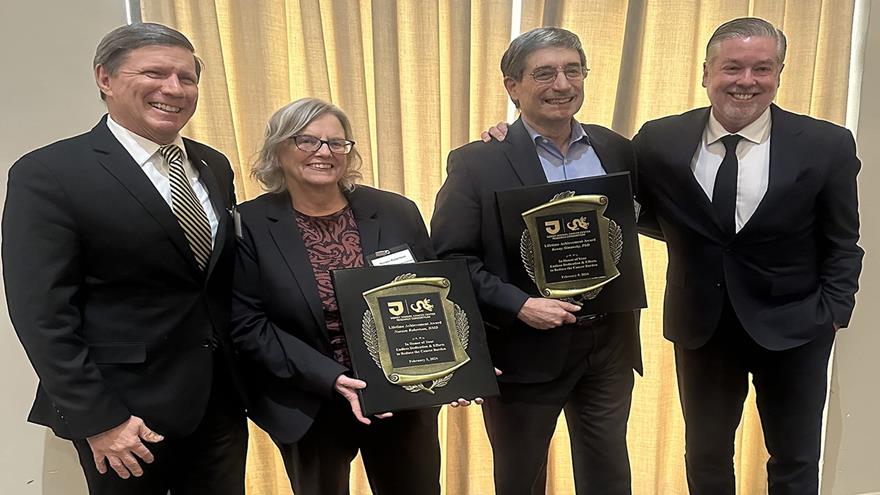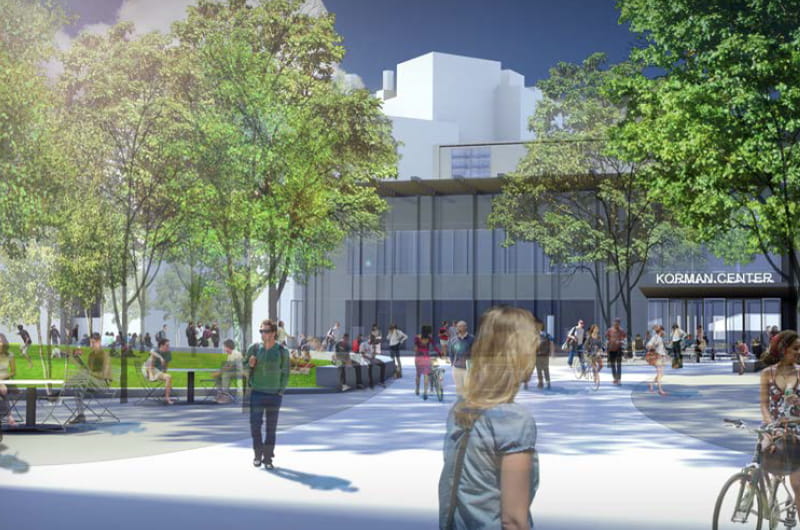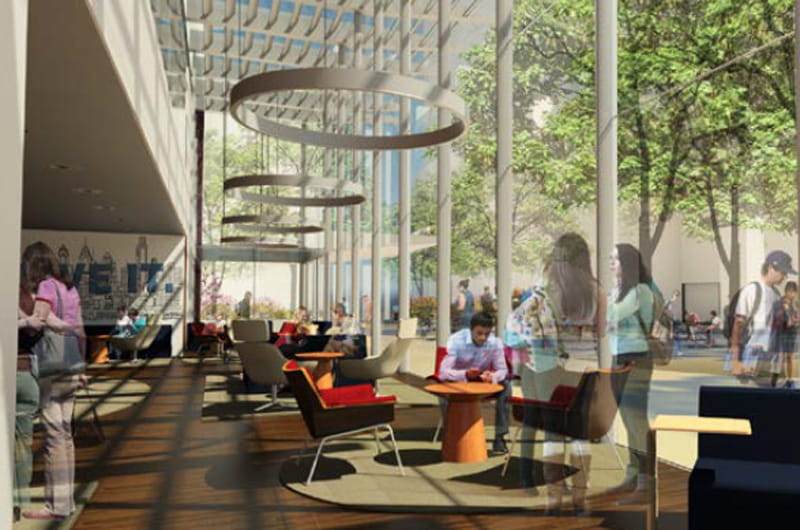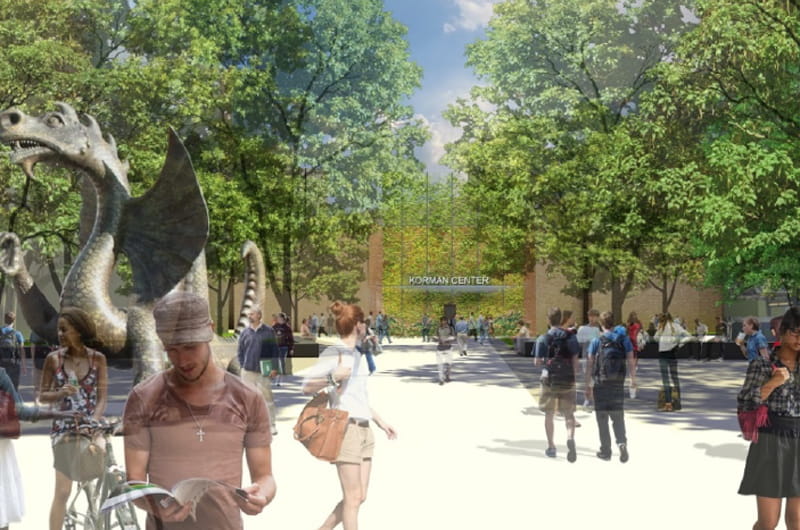Drexel To Renovate Korman Center and Create New Campus Green With $8 Million Gift

- Bolstered by Research Consortium with Drexel, Jefferson’s Sidney Kimmel Cancer Center Earns NCI Comprehensive Cancer Center Designation
- Spring Campus Construction and Renewal Update — April 2024
- Alyssa Kemp Named as 2024 Truman Scholar
- No link between acetaminophen use during pregnancy and children's autism risk

Located at the heart of Drexel University’s campus, the Korman Center has been a University landmark for decades. With a generous commitment of $8 million from the Hyman Korman Family Foundation the 1958 building will soon get a complete makeover. After matching the foundation’s gift with another $8 million, Drexel will proceed with plans to expand and repurpose much of the building as well as create the classic campus green in the open space — a popular student hangout known as the “Quad” — in front of and around the Korman Center.
“We are incredibly excited to move forward with a new vision for the Korman Center and its surrounding environment,” said Drexel President John A. Fry. “The combined building and public space transformation will elevate the Korman Center, and serve as another example of Drexel’s ascendance into the ranks of America’s top universities. The Korman Family has been part of the Drexel Family for decades, and we are extremely grateful to the Hyman Korman Family Foundation for a gift that will improve the experience of Drexel’s students, faculty and professional staff.”
The Korman Center, located between Market and Chestnut streets and between 32nd and 33rd streets, gained its current name in 1977 when the building was dedicated in honor of alumnus, Max Wm. Korman ’29 and his brother, alumnus and trustee Samuel J. Korman ’34 .
According to Berton, Leonard and Steven Korman, trustees of the Hyman Korman Family Foundation: “Drexel University and the Korman Family have been linked in so many ways over four generations of our family. John Fry has taken Drexel on a trajectory that our family wanted to be a part of. The sparkling new Korman Center and campus green to become the Korman Quadrangle will be exciting components to a new Drexel campus.”
Sitting at a critical crossroads on the Drexel campus and with its neighboring buildings — including the $92 million Gerri C. LeBow Hall (2013) and the $70 million Constantine Papadakis Integrated Sciences Building (2011) — the mid-20th century-design of the Korman Center has begun to look increasingly out of date.

The renovation will give the Korman Center, already the home of state-of-the art classrooms, a new look and comfortable lounges that will enhance the linkage between learning and high-tech connectivity. Transforming the public space adjoining the Korman Center will dramatically improve the campus atmosphere and spotlight the renamed Korman Quadrangle as a great public gathering space at Drexel.
The building’s frontage will be extended toward the Korman Quadrangle in the form of a two-story — approximately 8,000 square-foot glass-enclosed — “solarium” that will accommodate a new building entrance and a large student lounge repurposed from the original building’s lobby. On the second floor, a new classroom will be created along with another lounge that will overlook the Quad. The new façade and solarium will give the Korman Center and Quadrangle a modern and transparent edge while establishing a relationship between the exterior and interior space that doesn’t currently exist at the other buildings that border the Quad.
A proposed planted screen wall on the exterior of the northwest side will give the Korman Center a fresh, green face toward the area that leads to the intersection of 33rd and Market streets where the monumental “Mario The Dragon” sculpture is located. The screen wall will also echo the biowall in the lobby of the neighboring Papadakis Integrated Sciences Building.

A reimagined Korman Quadrangle will unify this section of campus by strengthening its linkage with Chestnut Street, Market Street and the new Perelman Plaza. New walkways and landscaping will make this area more user-friendly and appealing as a gathering place for students, faculty, visitors and neighbors. A significant amount of new seating will be installed, and a substantial increase in trees and shrubbery will provide greater respite to visitors. A greener and more landscaped Korman Quandrangle will also complement Perelman Plaza, which emphasizes hard surfaces to accommodate heavy foot traffic and large gatherings.
Construction is expected to begin in June 2016 and completed by fall 2017.
In This Article
Contact
Drexel News is produced by
University Marketing and Communications.