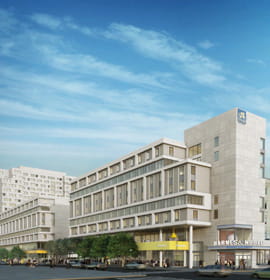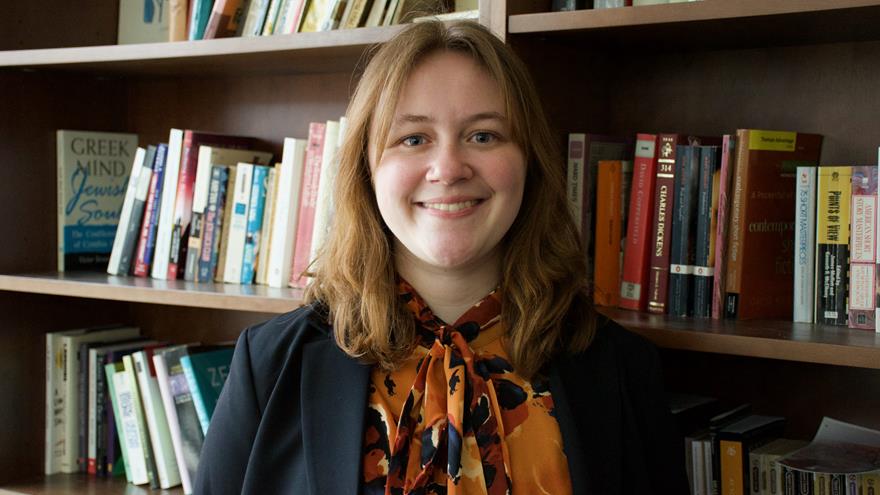Drexel and American Campus Communities to Break Ground on $97.6 Million Mixed-Use Development
February 20, 2012

Rendering of the new Chestnut Square.
Drexel University and American Campus Communities (ACC) will break ground on a new $97.6 million development that will transform Chestnut Street between 32nd and 33rd Streets into a new gateway for Drexel and University City. Designed by internationally acclaimed Robert A.M. Stern Architects, Chestnut Square will feature 361,200 square-feet of mixed-use student housing and retail space. It’s scheduled for completion September 2013.
The event will be held at the construction site on Tuesday, February 21, at 6 p.m. Breaking ground with shovels at the construction site will be:
- John A. Fry , president, Drexel University
- Richard A. Greenawalt, chairman, Drexel Board of Trustees
- Philadelphia Mayor Michael A. Nutter
- James E. Wilhelm, executive vice president, Public-Private Transactions, ACC
- James R. Tucker , senior vice president, Drexel Student Life & Administrative Services
- Adam Trosko, president, Drexel Undergraduate Student Government Association
Chestnut Street Development (rendering)
Take a virtual look inside Drexel University's Chestnut Street Development being built by American Campus Communities. Preview some of the interior spaces like lounges, exercise rooms, fireplaces, media rooms, student apartments, and sidewalk entrances.
The development will include two eight-story buildings that front Chestnut Street while maintaining an open entry corridor to the adjacent Creese Student Center. The building design will also include a 19-story residential tower at the corner of Chestnut and 32nd streets. The two-story street-level space will include retail outlets, neighborhood restaurants, and a new corner entry into the Barnes and Noble campus bookstore. Upper floors feature student apartments with both shared and private accommodation options. Voith & Mactavish Architects LLP is the collaborating architectural firm./html>
In This Article
Contact
Drexel News is produced by
University Marketing and Communications.
now.editor@drexel.edu
For story suggestions or to share feedback
now.webmaster@drexel.edu
For questions concerning the website, or to report a technical problem

